|
|
Courtesy of Gill Kawaldeep of MaxWell Polaris
|
|
|
|
|
Glenridding Heights
|
$409,900
|
|
|
|
|
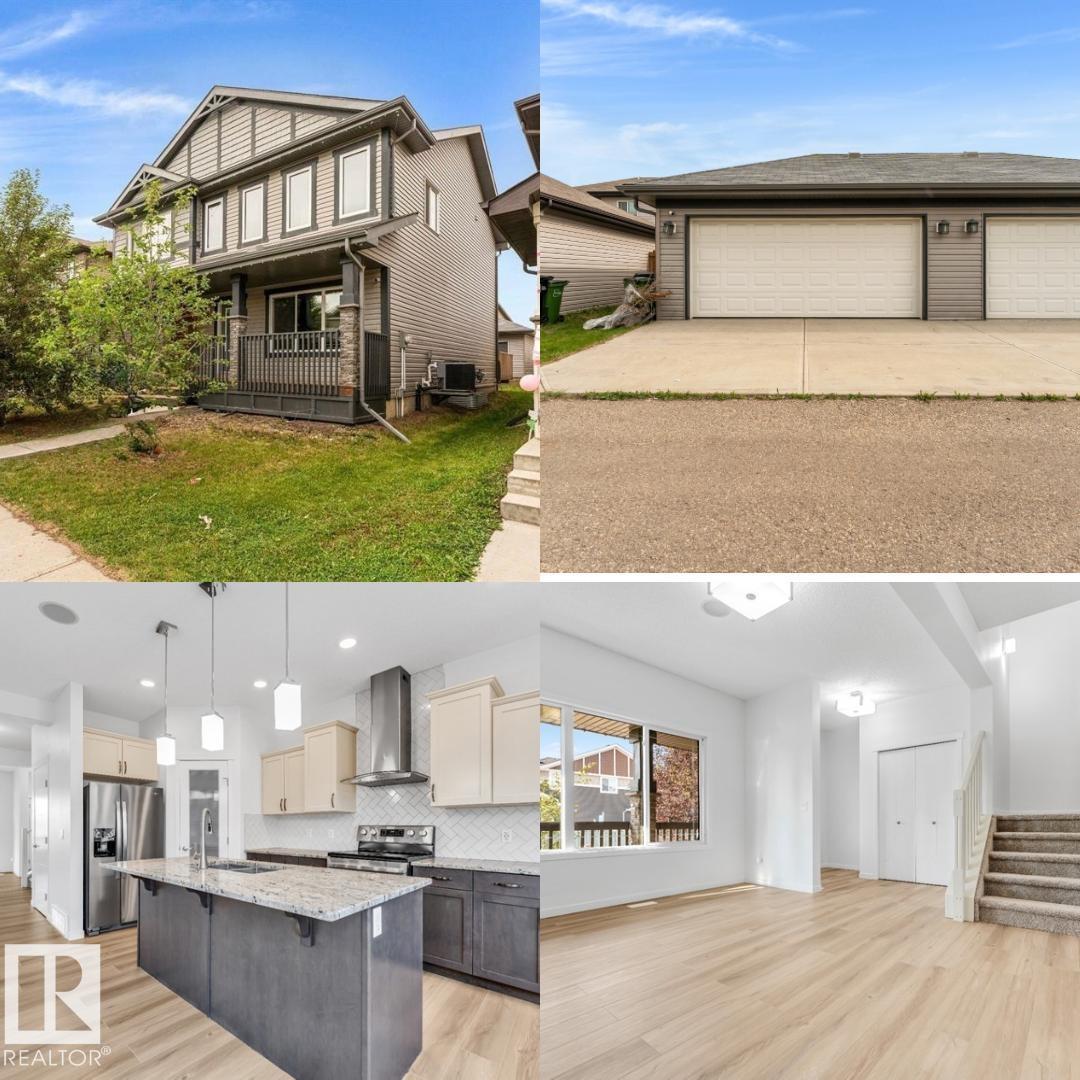 |
|
|
|
|
MLS® System #: E4455193
Address: 2344 Glenridding Blvd
Size: 1561 sq. ft.
Days on Website:
ACCESS Days on Website
|
|
|
|
|
|
|
|
|
|
|
Located in the most desirable GLENRIDDING HEIGHTS community, this exquisitely maintained three-bedroom, two-and-a-half-bathroom half-duplex with new carpet, new paint, new appliances, new vi...
View Full Comments
|
|
|
|
|
|
Courtesy of Sun Pei of MaxWell Polaris
|
|
|
|
|
Glenridding Heights
|
$415,000
|
|
|
|
|
 |
|
|
|
|
MLS® System #: E4451563
Address: 2424 GLENRIDDING Boulevard
Size: 1432 sq. ft.
Days on Website:
ACCESS Days on Website
|
|
|
|
|
|
|
|
|
|
|
Welcome to Glenridding Heights, the perfect blend of style, comfort, and convenience! This bright and well-maintained end-unit townhome offers 3 spacious bedrooms, 2.5 bathrooms, and NO cond...
View Full Comments
|
|
|
|
|
|
Courtesy of Draper Michael of MaxWell Progressive
|
|
|
|
|
Glenridding Heights
|
$425,000
|
|
|
|
|
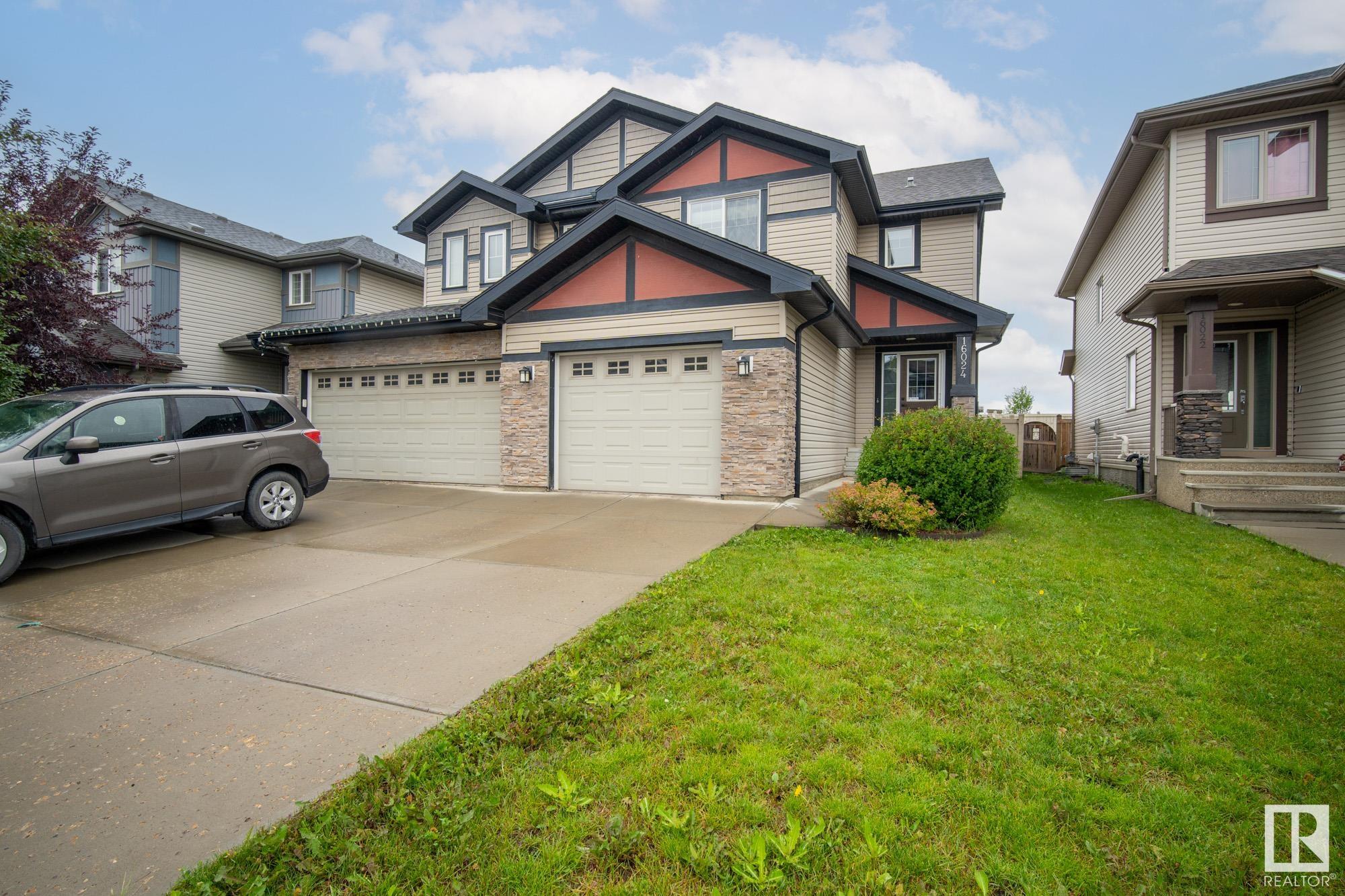 |
|
|
|
|
MLS® System #: E4449328
Address: 16024 10 Avenue SW
Size: 1513 sq. ft.
Days on Website:
ACCESS Days on Website
|
|
|
|
|
|
|
|
|
|
|
Welcome home to this spacious Landmark built half duplex conveniently located in Glenridding Heights, a short walk to all amenities at The Currents of Windermere, quick access to the Anthony...
View Full Comments
|
|
|
|
|
|
Courtesy of Debler Ryan of Sotheby's International Realty Canada
|
|
|
|
|
Glenridding Heights
|
$444,900
|
|
|
|
|
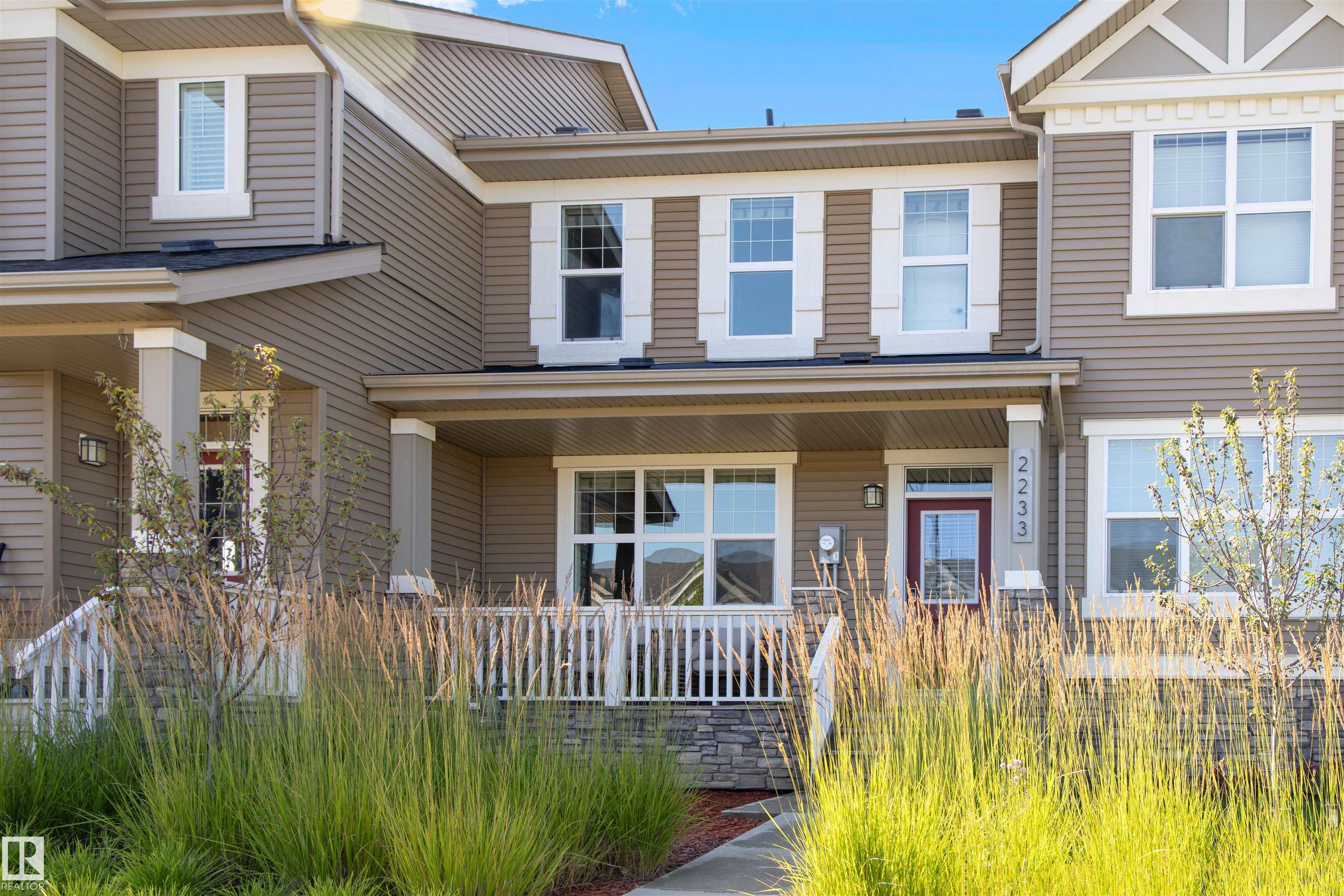 |
|
|
|
|
MLS® System #: E4451921
Address: 2233 GLENRIDDING Boulevard
Size: 1259 sq. ft.
Days on Website:
ACCESS Days on Website
|
|
|
|
|
|
|
|
|
|
|
Welcome to Glenridding Heights, where style and comfort meet in this beautifully designed three-bedroom home. The main floor offers an inviting open concept layout with custom built-ins, che...
View Full Comments
|
|
|
|
|
|
Courtesy of Wang Ke of MaxWell Polaris
|
|
|
|
|
Glenridding Heights
|
$449,900
|
|
|
|
|
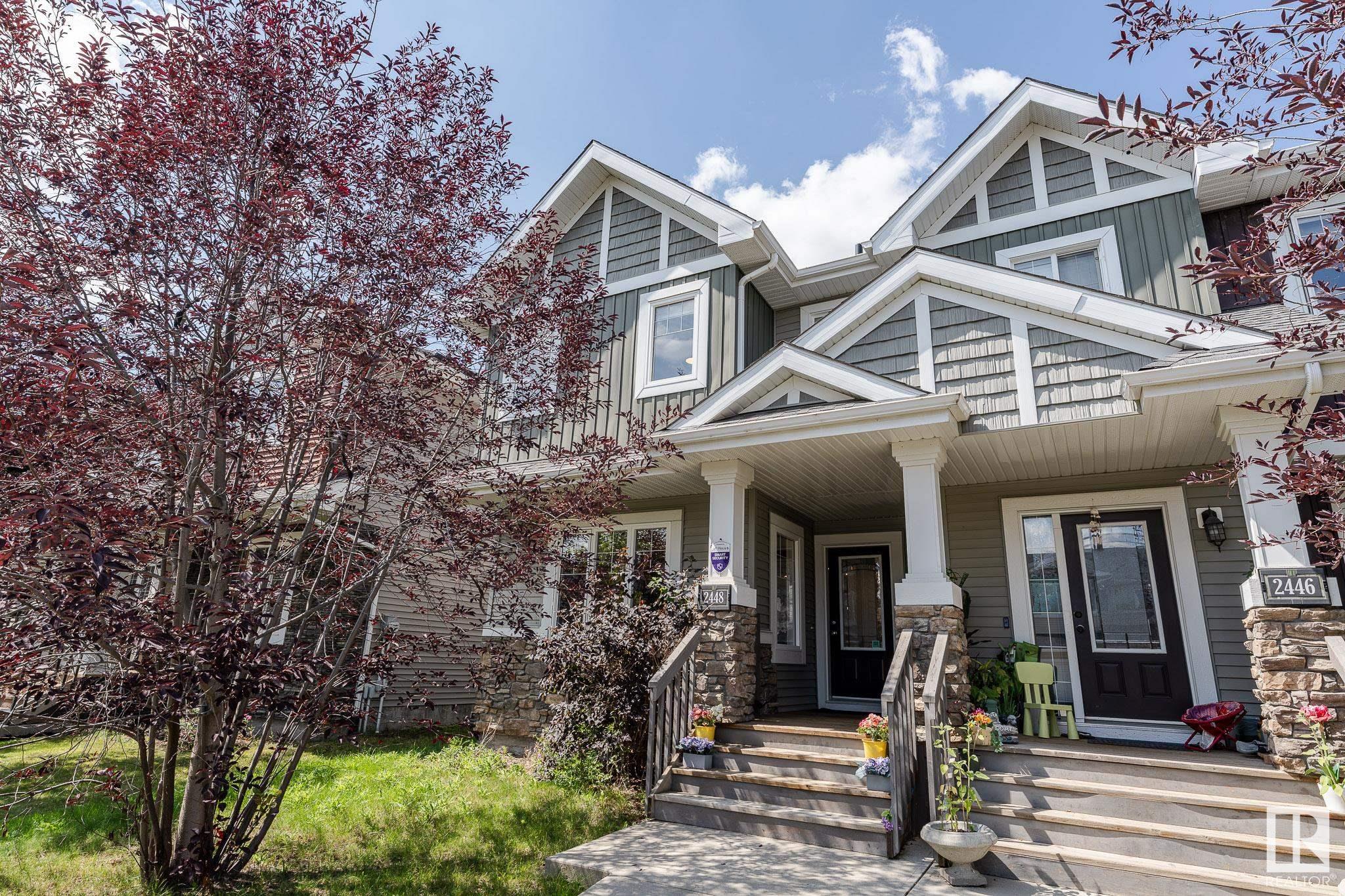 |
|
|
|
|
MLS® System #: E4450757
Address: 2448 Glenridding Boulevard
Size: 1394 sq. ft.
Days on Website:
ACCESS Days on Website
|
|
|
|
|
|
|
|
|
|
|
Welcome to this stunning 1394 SQFT, NON-CONDO-FEE, END-UNIT, FULLY-FINISHED BASMENT, AIR-CONDITIONER, 20 FT WIDE DOUBLE GARAGE dream home in Glenridding! The end unit location creates an air...
View Full Comments
|
|
|
|
|
|
Courtesy of Nyantakyi Kwaku of Century 21 Leading
|
|
|
|
|
Glenridding Heights
|
$452,990
|
|
|
|
|
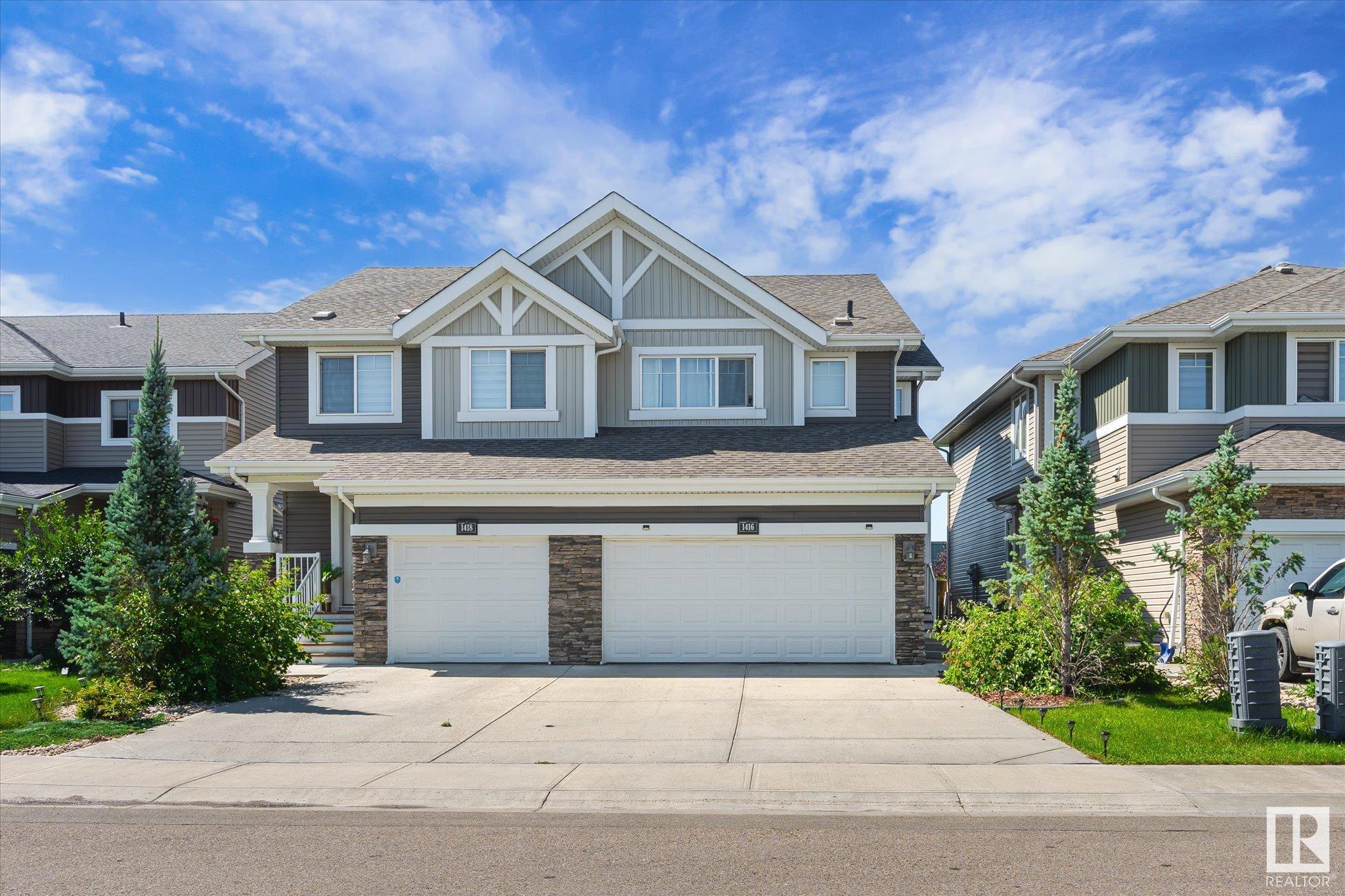 |
|
|
|
|
|
|
|
|
|
INVESTORS AND FIRST HOME OWNERS ALERT!! 3-bedroom/2.5-bathroom Half Duplex within the well-sought-after Glenridding Heights awaits you! Step into a bright and open-concept living space, fi...
View Full Comments
|
|
|
|
|
|
Courtesy of Estrada Jefri, Phoa John of The E Group Real Estate
|
|
|
|
|
Glenridding Heights
|
$464,997
|
|
|
|
|
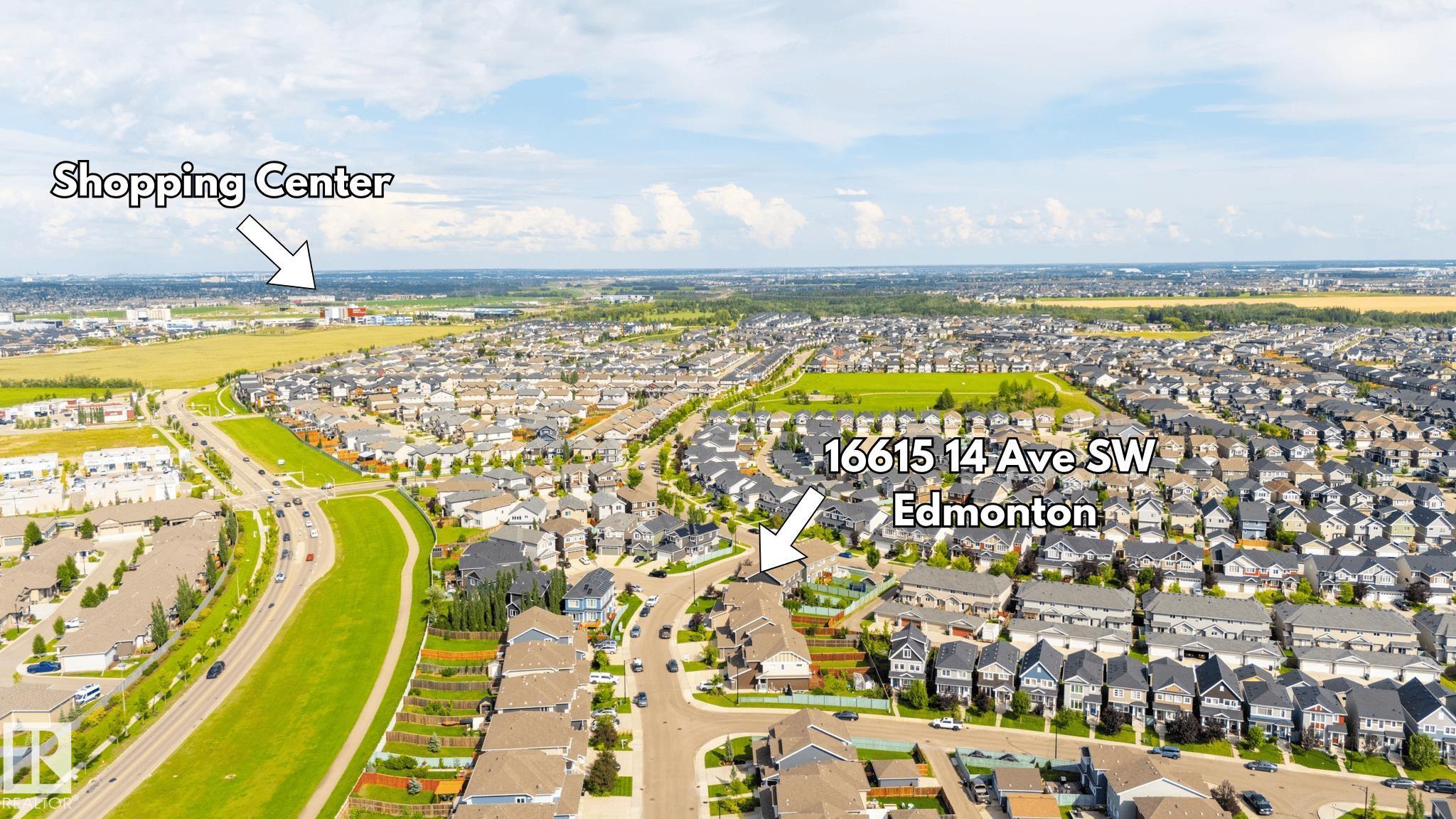 |
|
|
|
|
|
|
|
|
|
Beautifully upgraded half-duplex in Glenridding Heights with central air conditioning, double attached garage, and oversized driveway. The spacious foyer leads into an open-concept main floo...
View Full Comments
|
|
|
|
|
|
Courtesy of Botto Shelby of RE/MAX Professionals
|
|
|
|
|
Glenridding Heights
|
$500,000
|
|
|
|
|
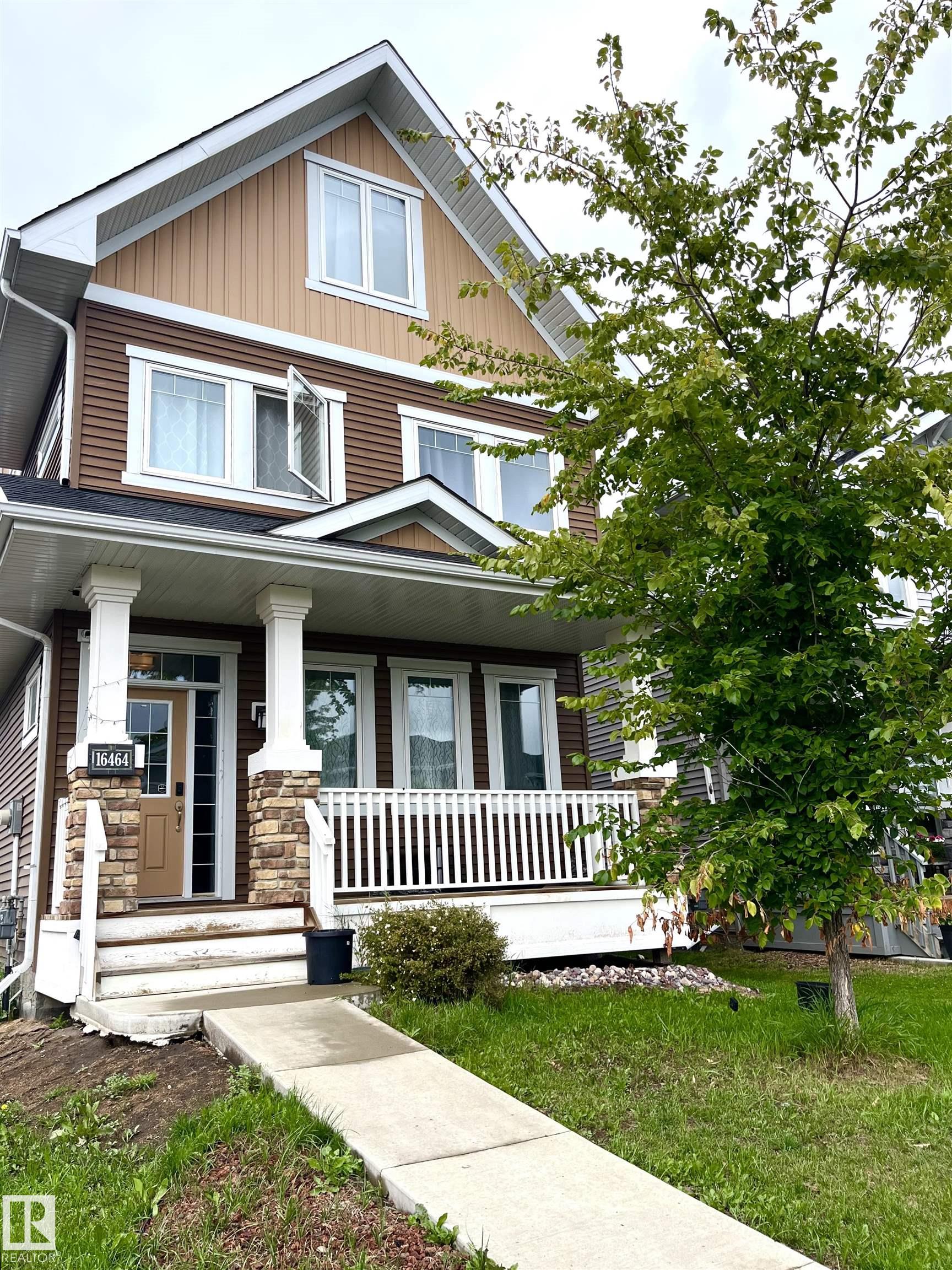 |
|
|
|
|
|
|
|
|
|
This stunning 2,087 sq. ft. 2.5-storey home offers style, comfort, and functionality in one of the city's most sought-after neighborhoods. Featuring 3 spacious bedrooms, 2.5 bathrooms, and a...
View Full Comments
|
|
|
|
|
|
Courtesy of Savage Robert of MaxWell Devonshire Realty
|
|
|
|
|
Glenridding Heights
|
$525,000
|
|
|
|
|
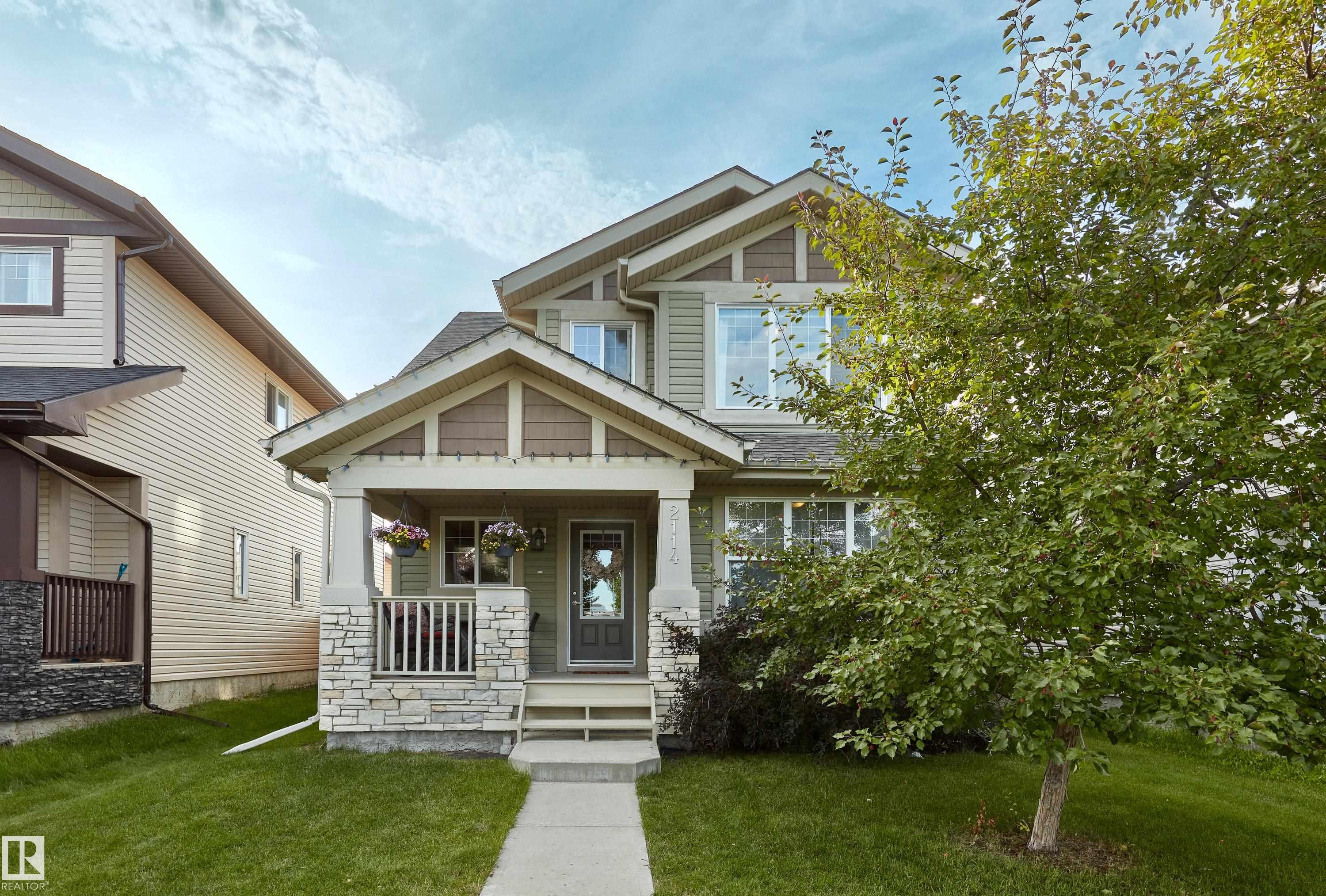 |
|
|
|
|
MLS® System #: E4452963
Address: 2114 Glenridding Way SW
Size: 1649 sq. ft.
Days on Website:
ACCESS Days on Website
|
|
|
|
|
|
|
|
|
|
|
Move-in ready and beautifully maintained, this 1,645 sq ft home in the family-friendly community of Glenridding Heights offers style, comfort, and efficiency. A charming front veranda facing...
View Full Comments
|
|
|
|
|
|
Courtesy of Tahir Masud Ch of Homes & Gardens Real Estate Limited
|
|
|
|
|
Glenridding Heights
|
$559,000
|
|
|
|
|
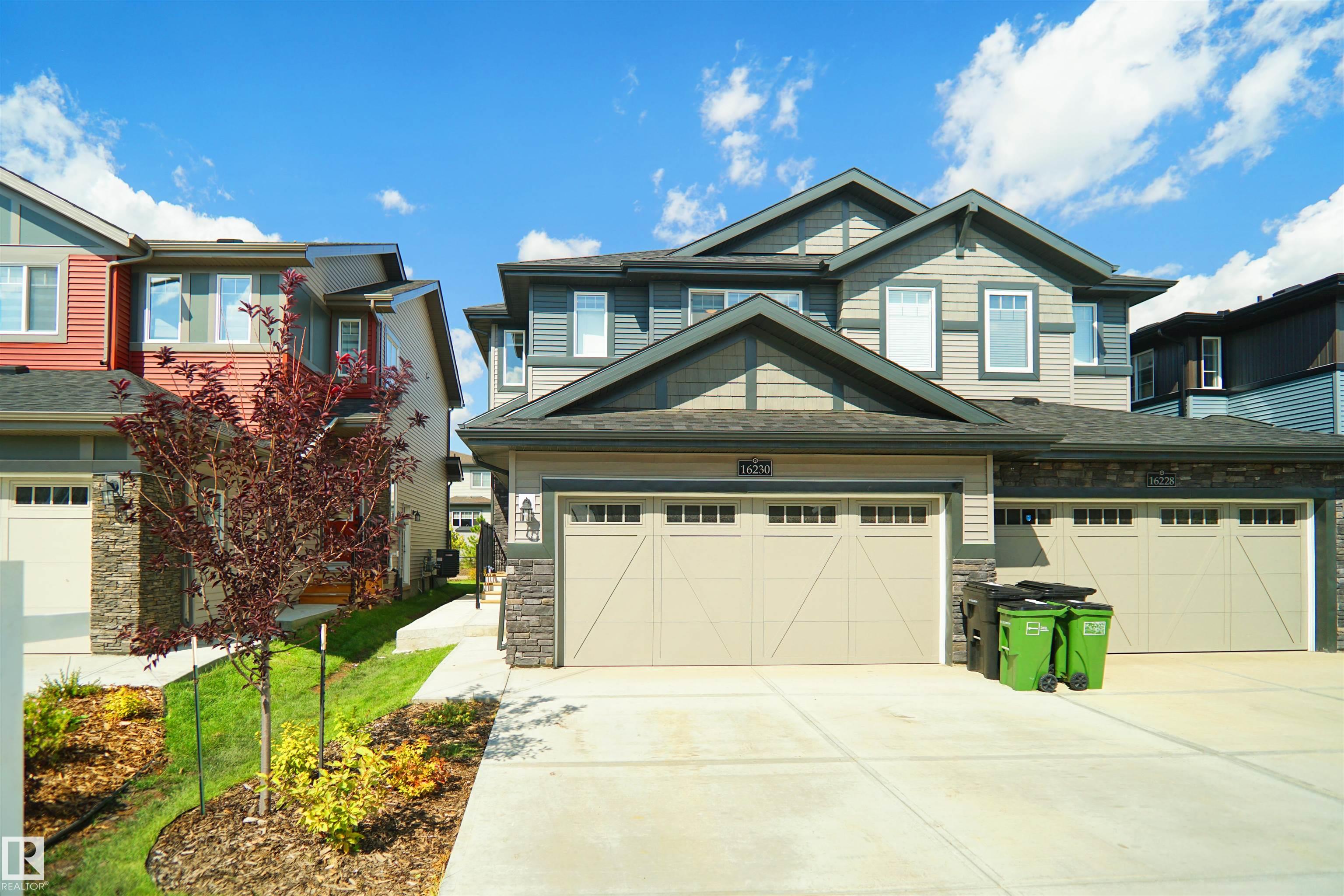 |
|
|
|
|
|
|
|
|
|
Here's your chance to own a 2024 built home with a brand new Legal basement suite right here in Glenridding, Windermere SW. This stunning property offers 4 spacious bedrooms, 3.5 bathrooms, ...
View Full Comments
|
|
|
|
|
|
Courtesy of Sohi Simmy of Exp Realty
|
|
|
|
|
Glenridding Heights
|
$574,900
|
|
|
|
|
 |
|
|
|
|
|
|
|
|
|
Amazing opportunity for first-time buyers or savvy investors! This quality-built half duplex by Art Homes offers a smart, functional layout with income potential. The main floor boasts a rar...
View Full Comments
|
|
|
|
|
|
|
|
|
Courtesy of Sidhu Sukh of Royal Lepage Arteam Realty
|
|
|
|
|
Glenridding Heights
|
$574,900
|
|
|
|
|
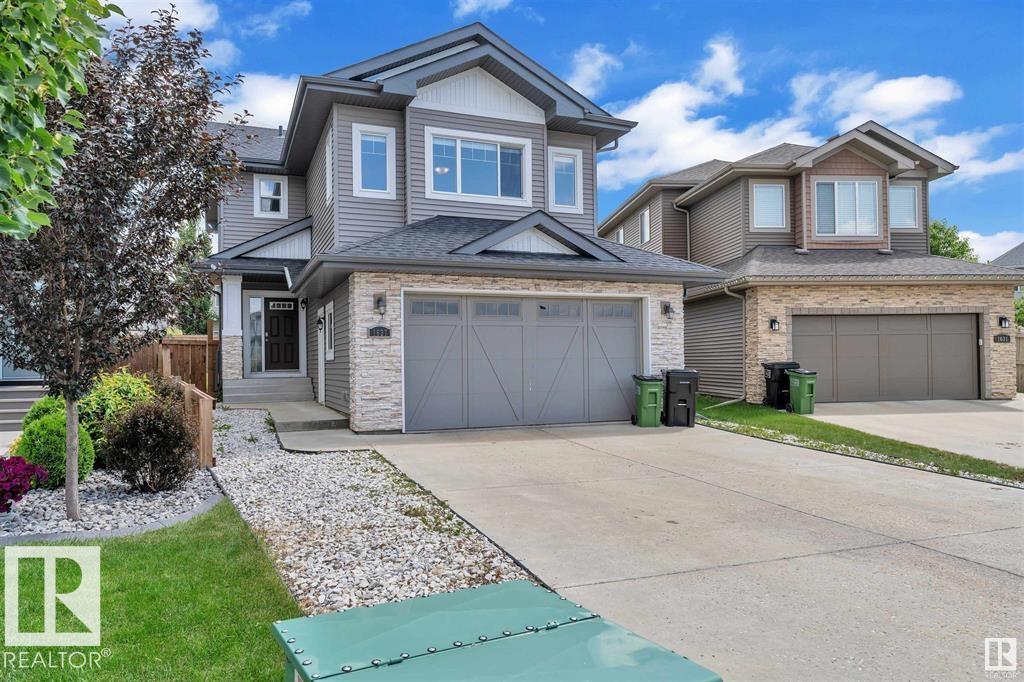 |
|
|
|
|
|
|
|
|
|
Beautiful 1945 sq ft 2-storey 3 bedroom & 2.5 bathroom in Glenridding Heights with SEPARATE ENTRANCE and AIR CONDITIONER, Located on a quiet street just steps from a playground. Features inc...
View Full Comments
|
|
|
|
|
|
Courtesy of Yanampally Alekhya of Exp Realty
|
|
|
|
|
Glenridding Heights
|
$579,900
|
|
|
|
|
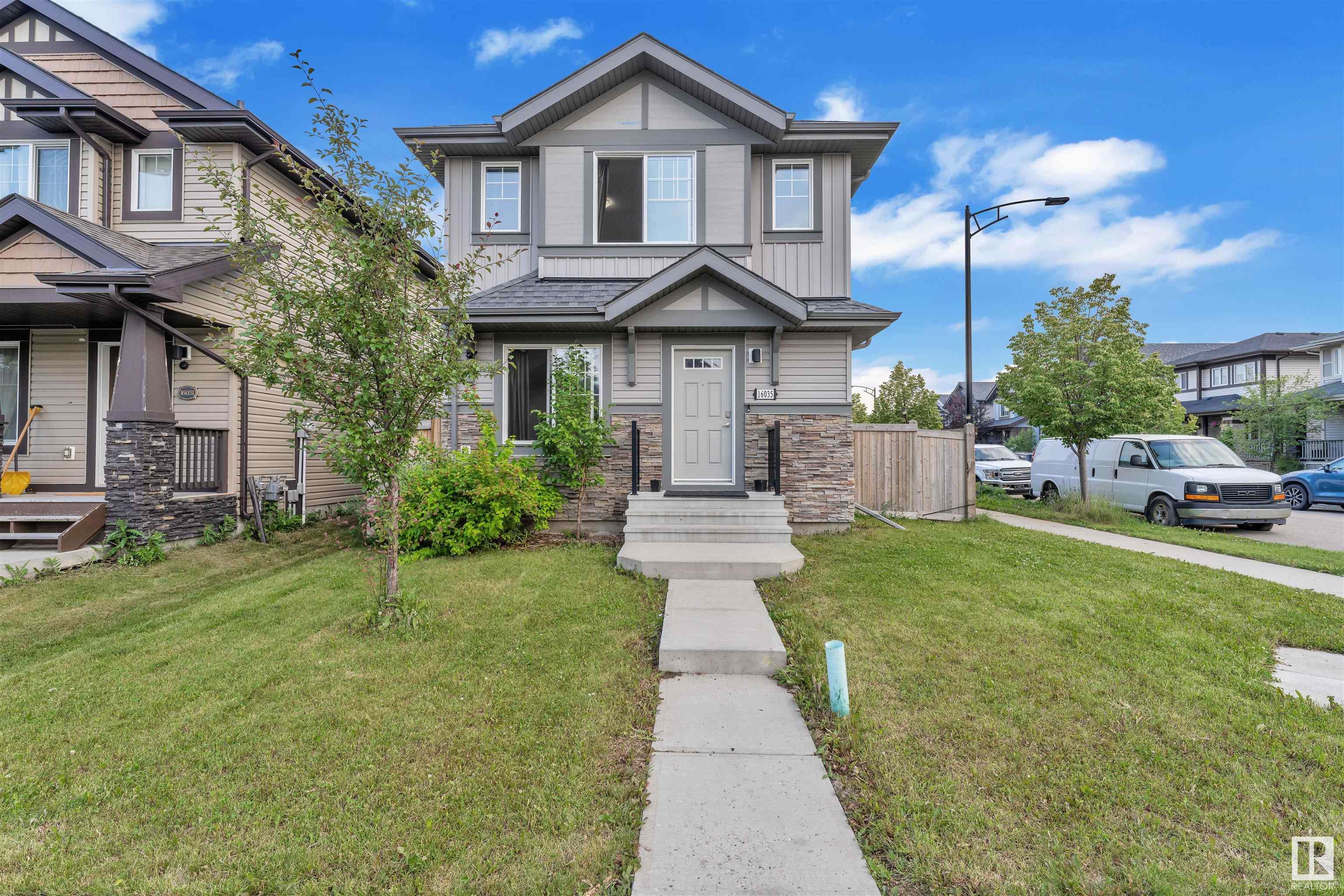 |
|
|
|
|
|
|
|
|
|
Legal 2-bedroom basement suite makes this Glenridding home ideal for rental income or extended family. Built by Landmark Legacy Homes, this 1600 sq ft 2-storey offers luxury & functionality....
View Full Comments
|
|
|
|
|
|
Courtesy of Patel Kartik of MaxWell Polaris
|
|
|
|
|
Glenridding Heights
|
$579,900
|
|
|
|
|
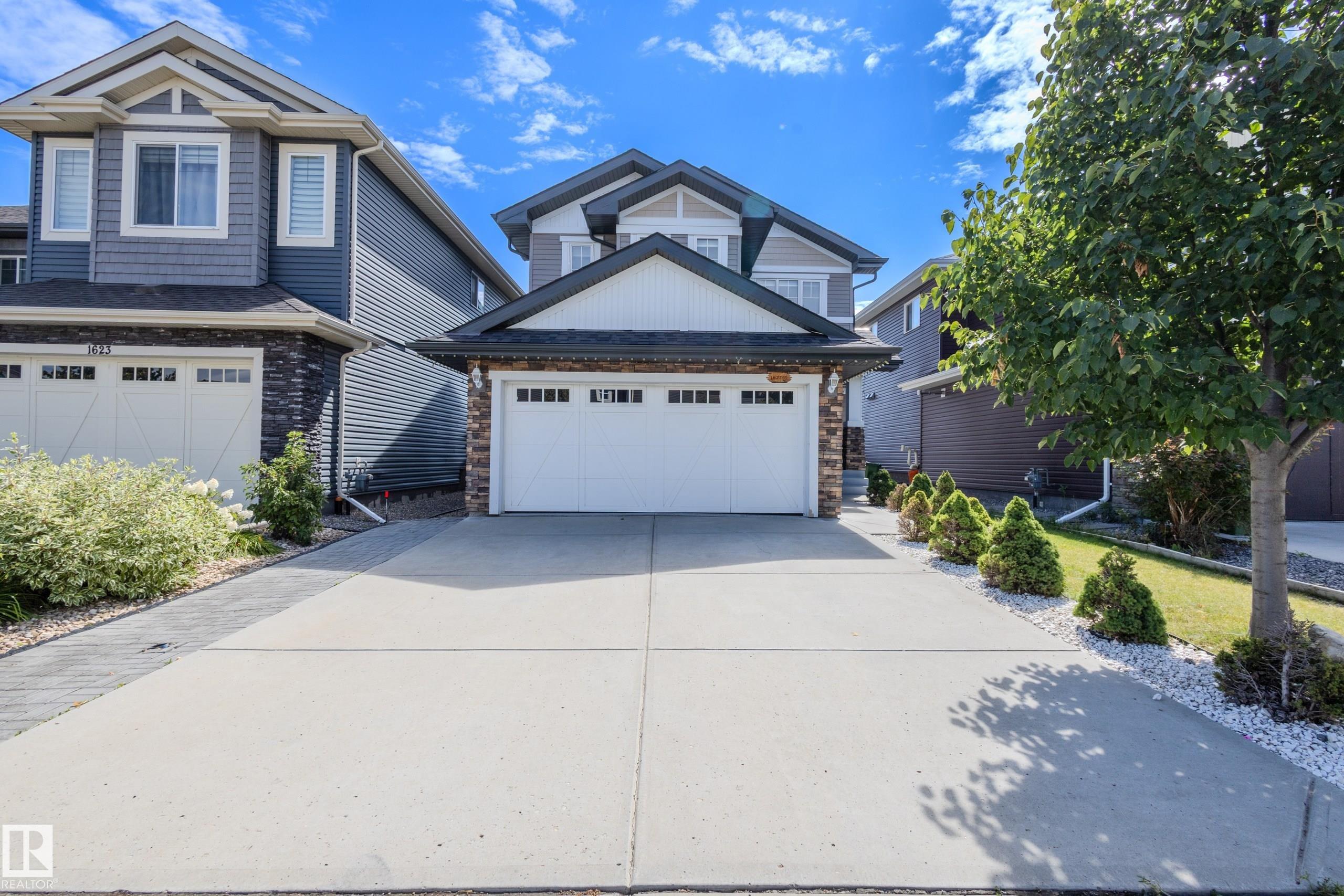 |
|
|
|
|
MLS® System #: E4452610
Address: 1627 158 STREET SW
Size: 1973 sq. ft.
Days on Website:
ACCESS Days on Website
|
|
|
|
|
|
|
|
|
|
|
Welcome to this stunning 1,972 sq ft 2-storey home located on a quiet street in desirable Glenridding Heights, just steps from a playground and walking distance to future elementary, junior,...
View Full Comments
|
|
|
|
|
|
Courtesy of Jia Leslie of Homes & Gardens Real Estate Limited
|
|
|
|
|
Glenridding Heights
|
$609,000
|
|
|
|
|
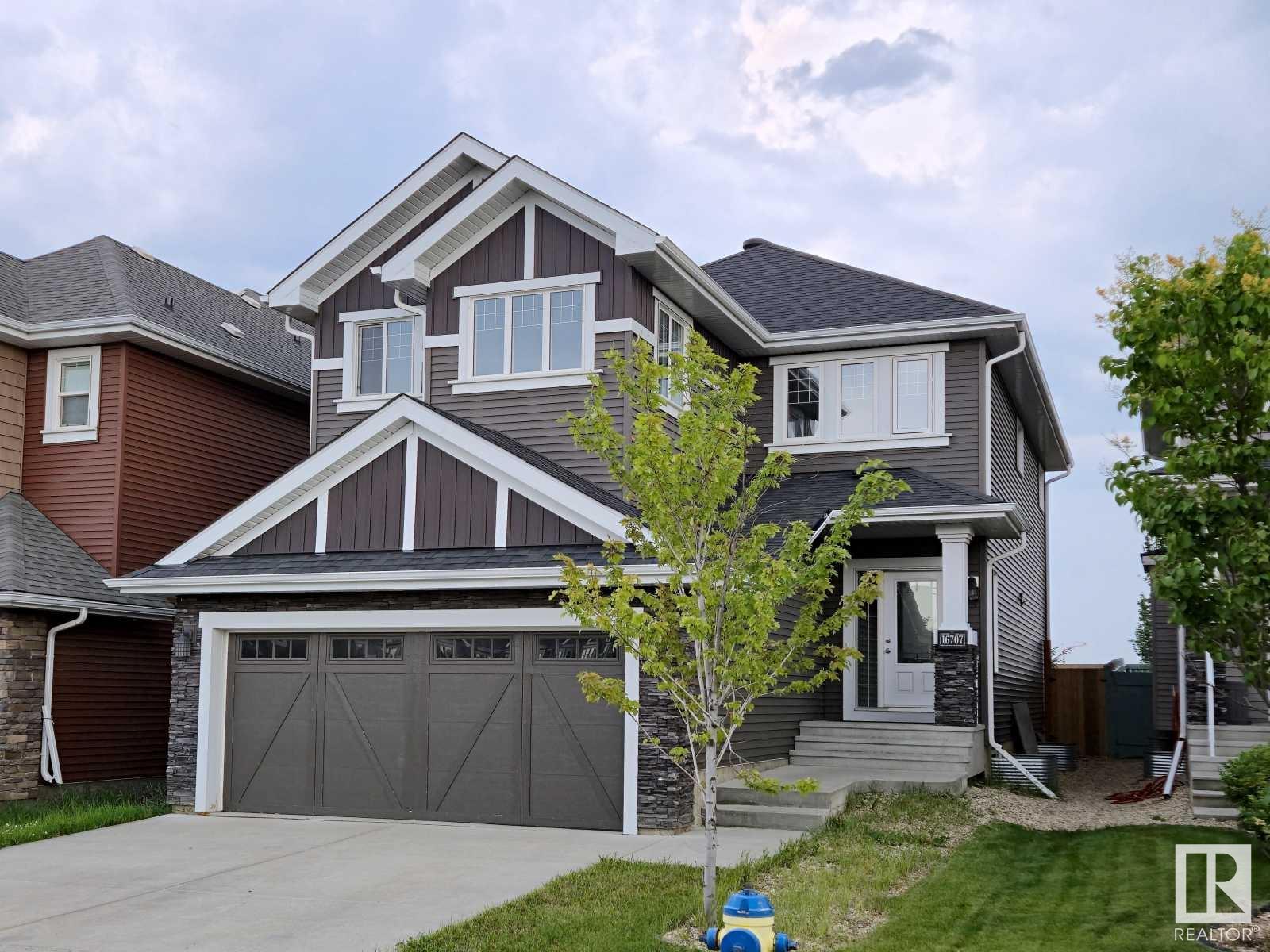 |
|
|
|
|
|
|
|
|
|
Welcome to Glenridding Heights! This 2,059 sq. ft. Pacesetter home in Greater Windermere offers an open-concept layout with a spacious kitchen featuring granite countertops, modern cabinetry...
View Full Comments
|
|
|
|
|
|
Courtesy of Singh Jatinder of Initia Real Estate
|
|
|
|
|
Glenridding Heights
|
$639,999
|
|
|
|
|
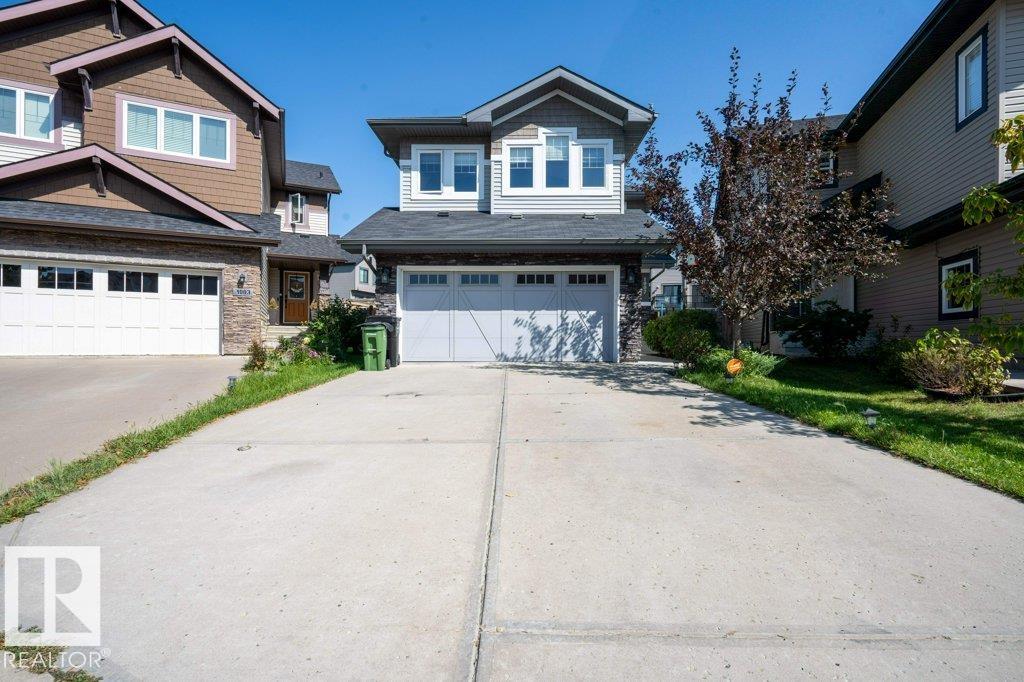 |
|
|
|
|
|
|
|
|
|
Welcome to the stunning property located in the desirable community of Glenridding Heights. This property offers Total 4 BEDROOMS , DEN AND 3.5 BATHROOMS. SEPERATE ENTRANCE TO THE BASEMENT I...
View Full Comments
|
|
|
|
|
|
Courtesy of Huynh Andy of Exp Realty
|
|
|
|
|
Glenridding Heights
|
$644,900
|
|
|
|
|
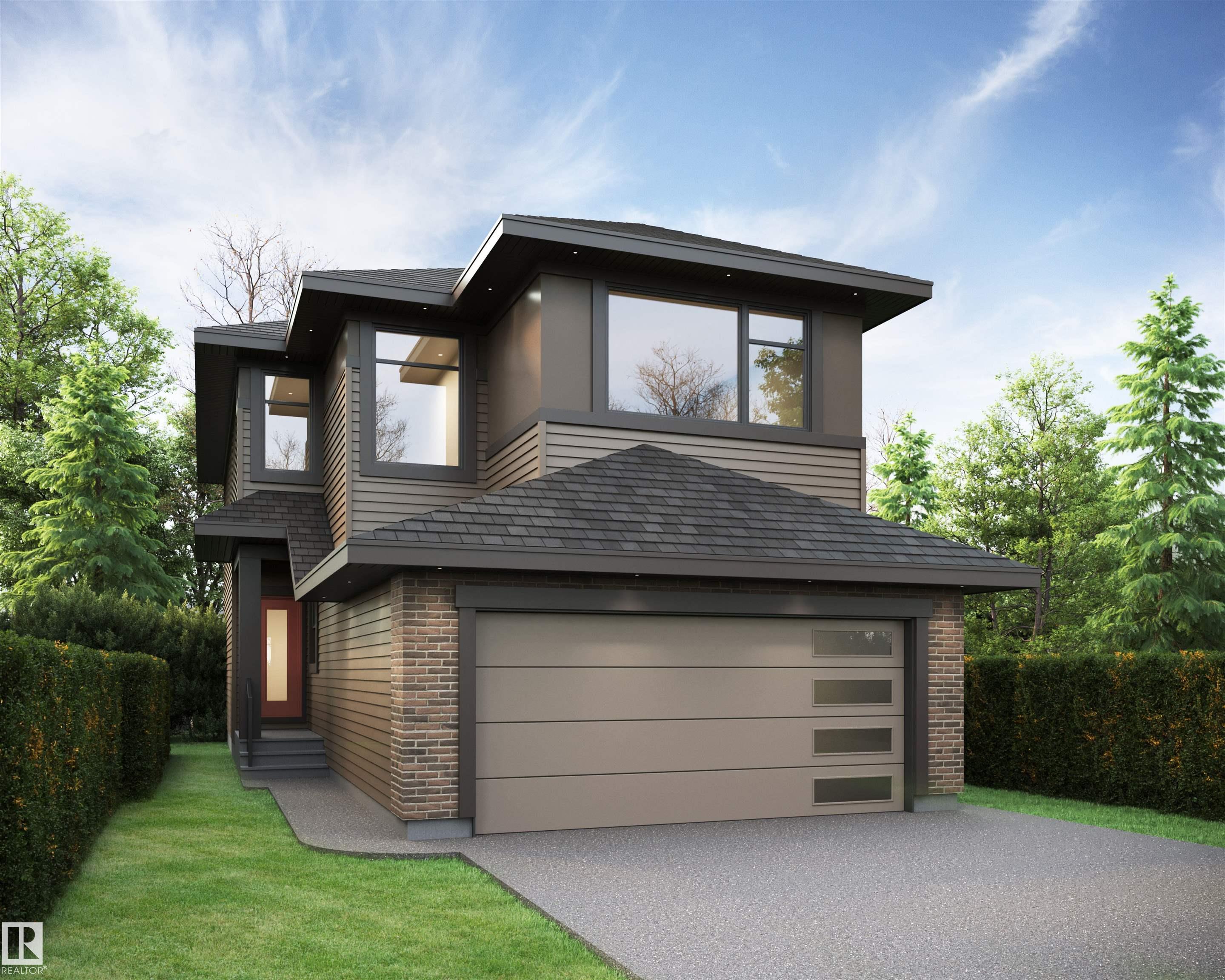 |
|
|
|
|
|
|
|
|
|
Welcome to Glenridding! Impressive inside and out! This 1,988 sq ft 2-storey home built by City Homes Master Builder blends style, function and over $30K in upgrades. Enjoy a main floor den,...
View Full Comments
|
|
|
|
|
|
Courtesy of Fan Francis of MaxWell Polaris
|
|
|
|
|
Glenridding Heights
|
$688,000
|
|
|
|
|
 |
|
|
|
|
|
|
|
|
|
Backing onto a vast beautiful park with playground is this 2272 sq ft former Showhome in the sought after neighborhood of Glenridding. Watch your children play & grow here! Excellent curb ap...
View Full Comments
|
|
|
|
|
|
Courtesy of Bonnett Casey, Ouderkirk Janine of Exp Realty
|
|
|
|
|
Glenridding Heights
|
$689,900
|
|
|
|
|
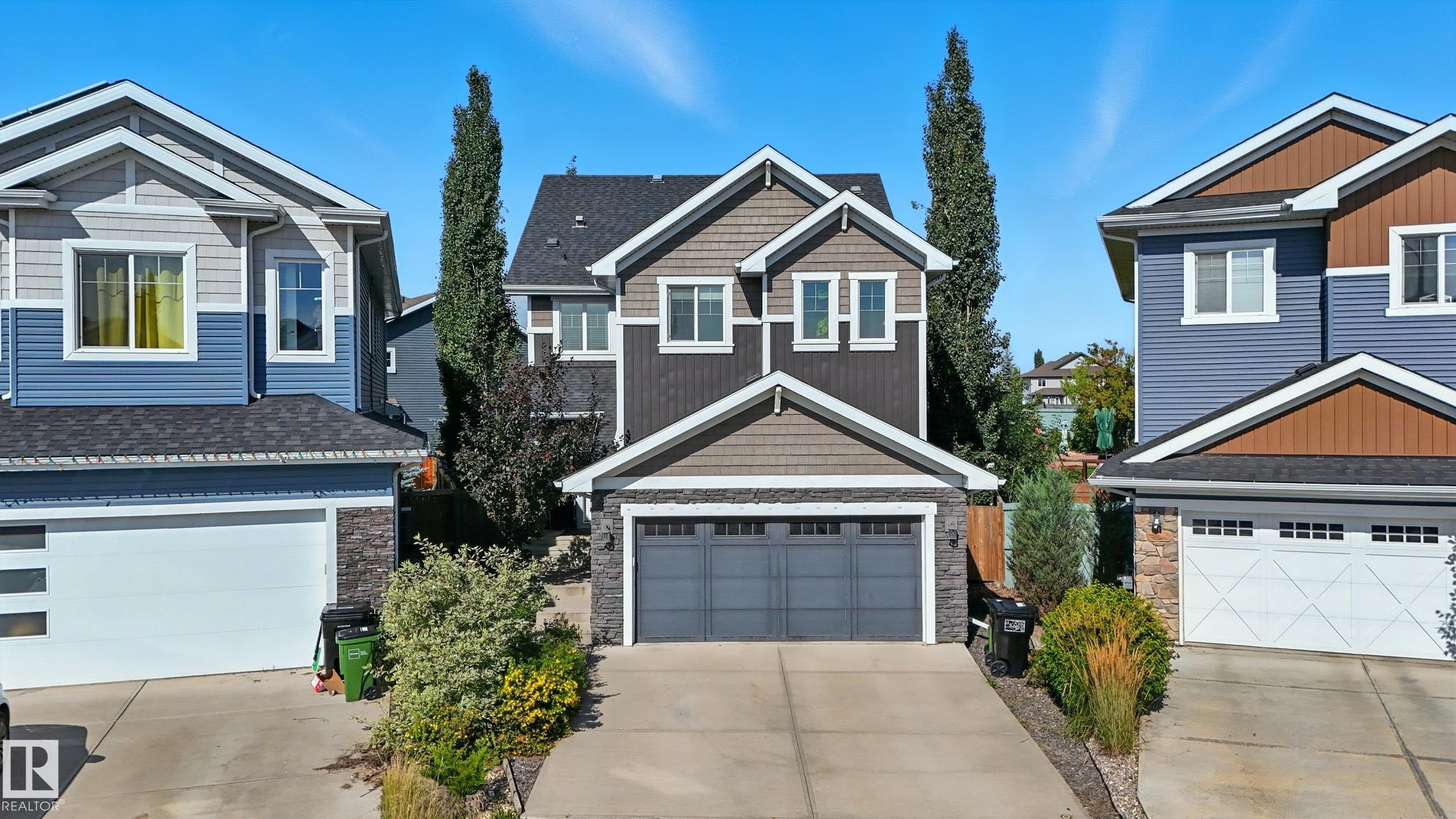 |
|
|
|
|
|
|
|
|
|
Discover this stunning home in desirable Glenridding, tucked away on a quiet cul-de-sac with a LARGE PIE-SHAPED yard and mature tree for added privacy. The TRIPLE ATTACHED GARAGE with tandem...
View Full Comments
|
|
|
|
|
|
Courtesy of Amjad Kamran of MaxWell Progressive
|
|
|
|
|
Glenridding Heights
|
$719,900
|
|
|
|
|
 |
|
|
|
|
MLS® System #: E4435961
Address: 2135 GLENRIDDING Way
Size: 2396 sq. ft.
Days on Website:
ACCESS Days on Website
|
|
|
|
|
|
|
|
|
|
|
Welcome to this beautifully designed former Landmark showhome, where modern elegance meets everyday functionality. Rich hardwood floors, 9' ceilings, and a bright, open-concept main floor cr...
View Full Comments
|
|
|
|
|
|
Courtesy of Ravinder Singh Gill . of Exp Realty
|
|
|
|
|
Glenridding Heights
|
$725,000
|
|
|
|
|
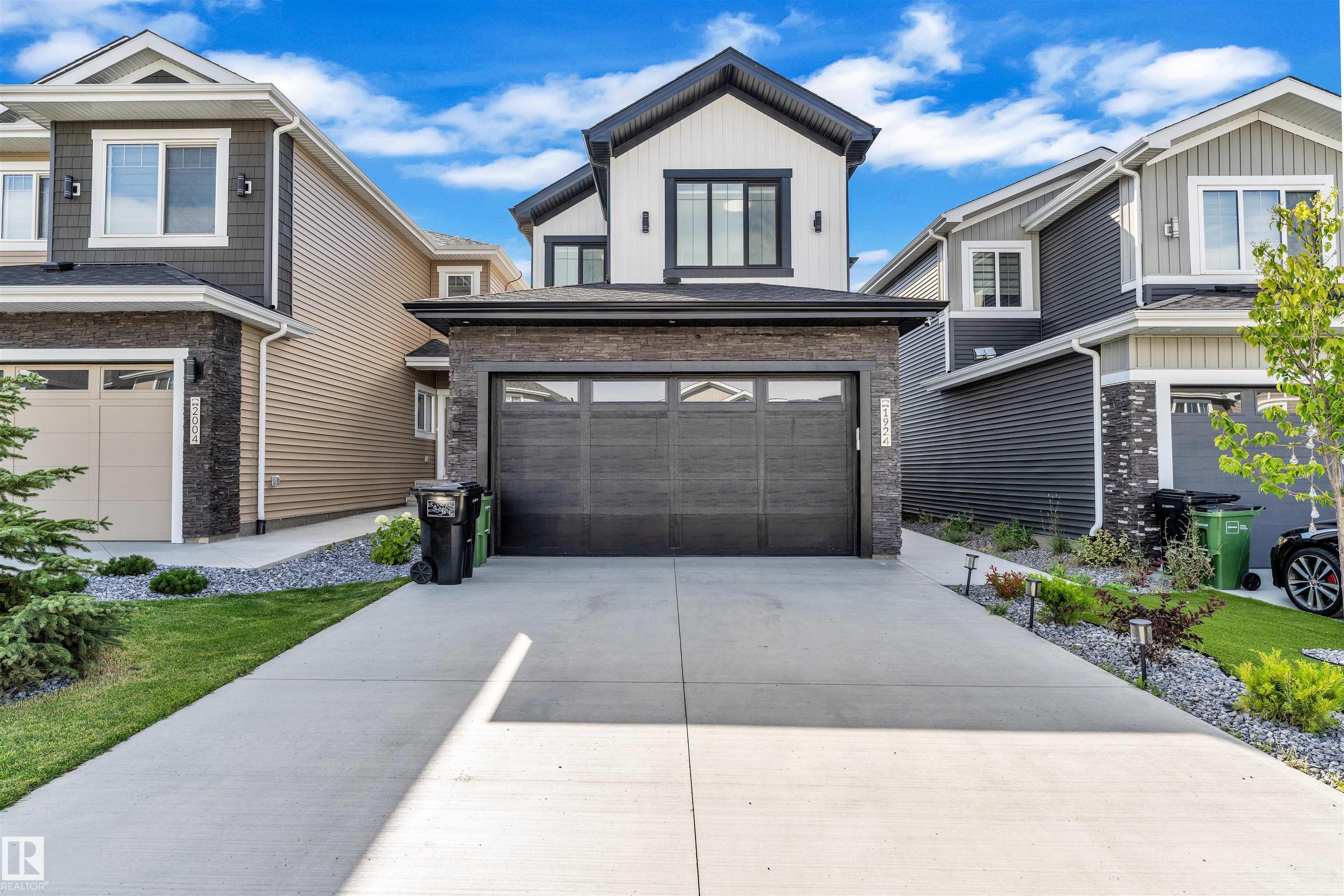 |
|
|
|
|
|
|
|
|
|
Welcome to this stunning single-family home in the desirable community of Glenridding Heights! Offering 4 bedrooms (one on the main floor) and 3 full bathrooms, it's perfect for families or ...
View Full Comments
|
|
|
|
|
|
|
|


 Why Sell With Me
Why Sell With Me