|
|
Courtesy of Kalke Sara of RE/MAX Real Estate
|
|
|
|
|
Crystallina Nera West
|
$435,000
|
|
|
|
|
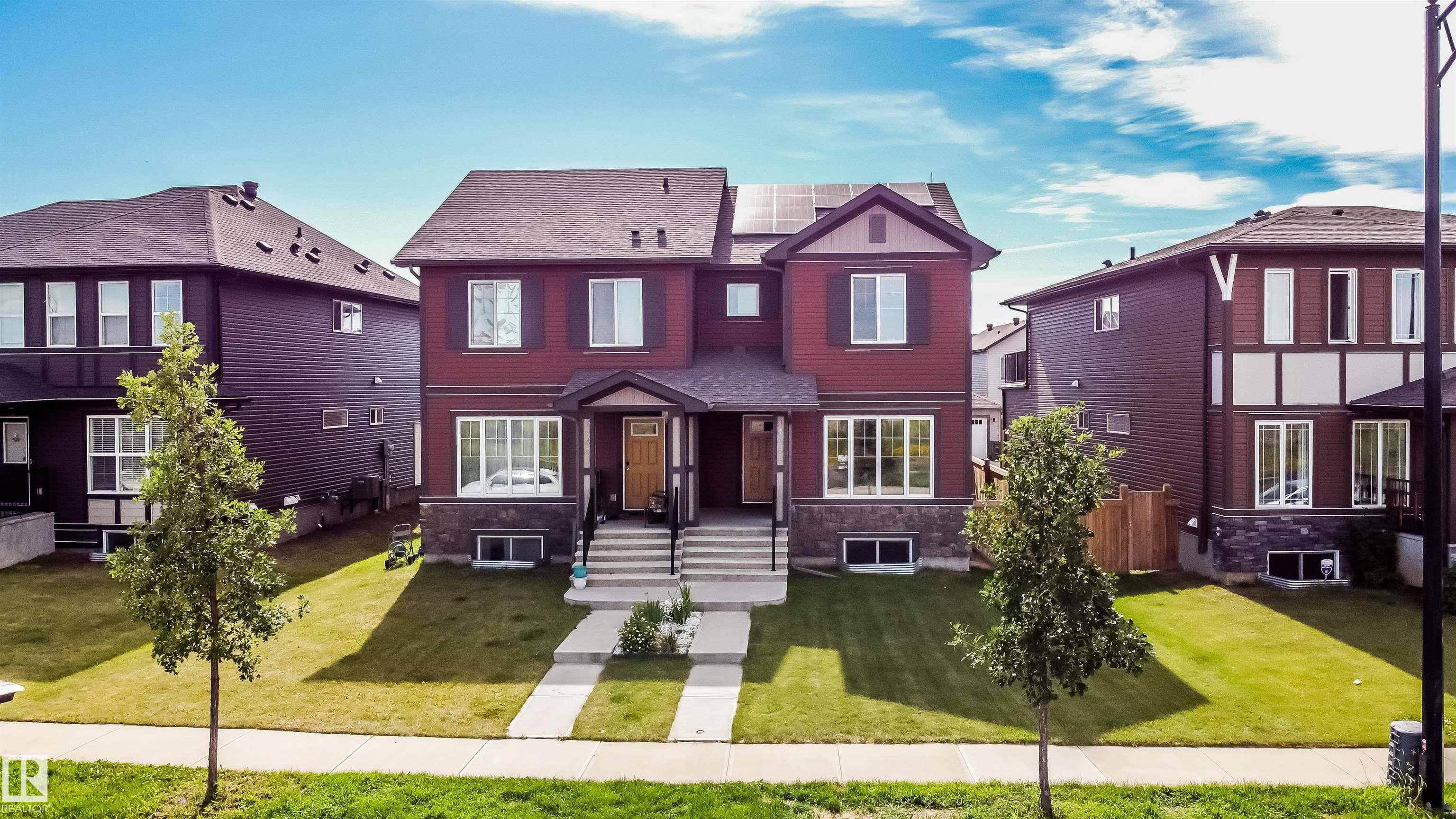 |
|
|
|
|
|
|
|
|
|
Stylish, Energy-Efficient Duplex with Bonus Room, Balcony & Oversized Garage! Discover modern comfort in this upgraded 3-bed, 2.5-bath half duplex in Crystallina Nera. Thoughtfully designed ...
View Full Comments
|
|
|
|
|
|
Courtesy of Afonso Paul of MaxWell Progressive
|
|
|
|
|
Crystallina Nera West
|
$479,000
|
|
|
|
|
 |
|
|
|
|
|
|
|
|
|
Everything a family needs. Built by Welcome Homes, a reputable builder since 1977! This home comes with style and function. Double attached garage, 3 bedrooms and 2 and a half baths. Backin...
View Full Comments
|
|
|
|
|
|
Courtesy of Osarenkhoe Tony of Exp Realty
|
|
|
|
|
Crystallina Nera West
|
$500,000
|
|
|
|
|
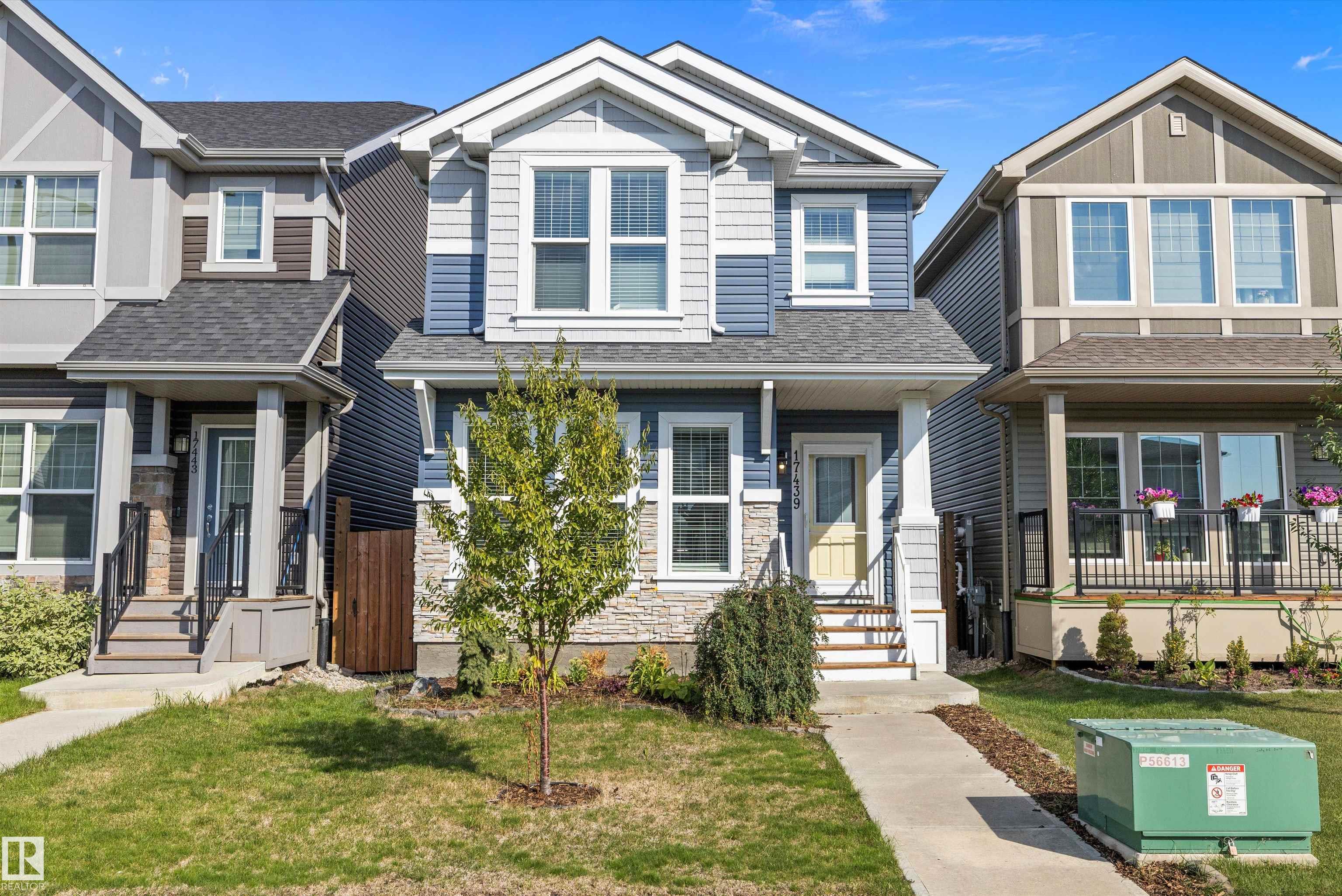 |
|
|
|
|
|
|
|
|
|
Welcome to this stunning home in Crystallina Nera! Built in 2020 and enhanced with thoughtful upgrades, this 2-storey offers modern design & functional spaces. The main floor greets you with...
View Full Comments
|
|
|
|
|
|
Courtesy of Afonso Paul of MaxWell Progressive
|
|
|
|
|
Crystallina Nera West
|
$529,000
|
|
|
|
|
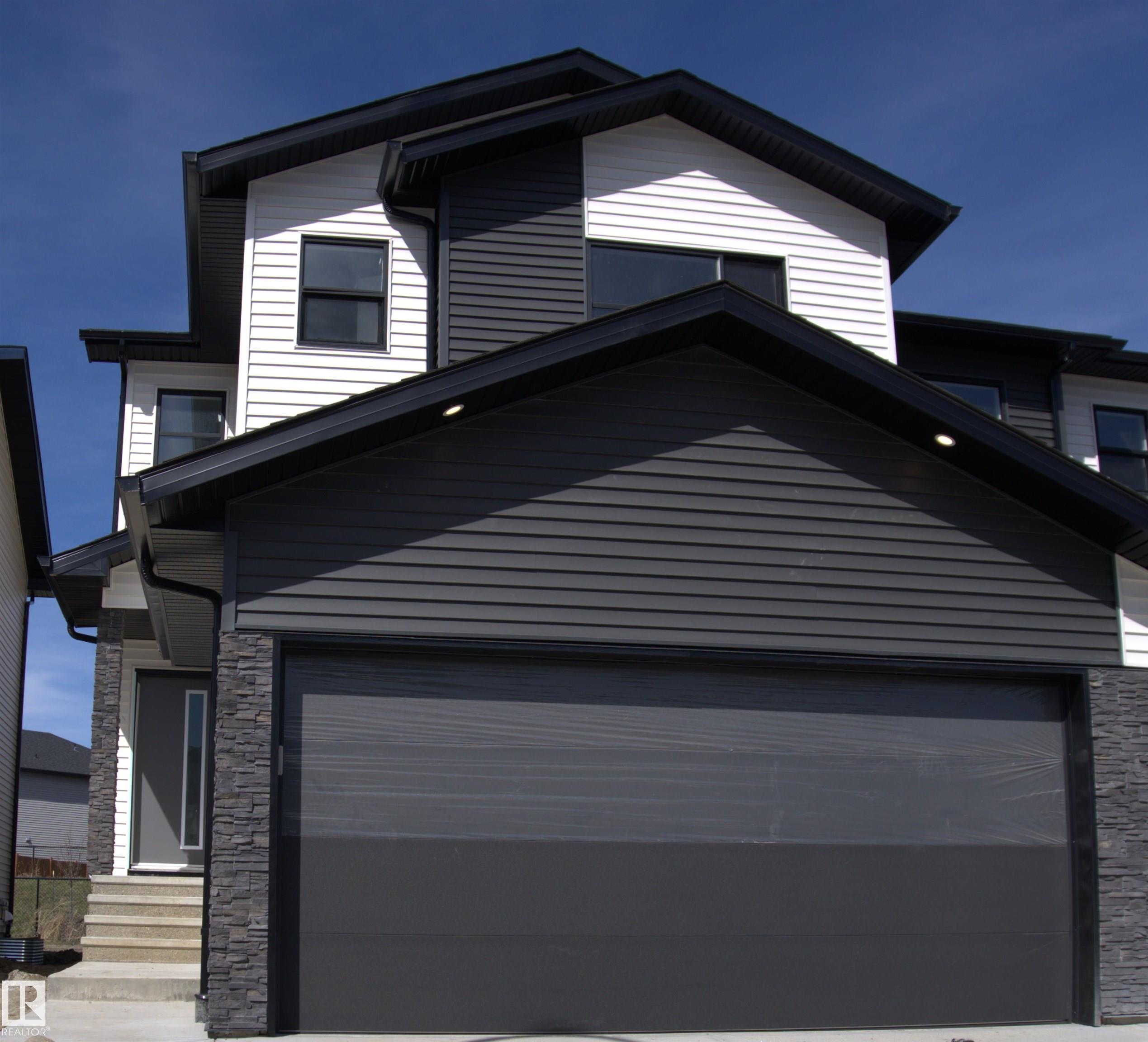 |
|
|
|
|
|
|
|
|
|
Everything a family needs plus a side entrance for future basement suite development. Full LG upgraded appliance package included! Built by Welcome Homes, a reputable builder since 1977! Th...
View Full Comments
|
|
|
|
|
|
Courtesy of Alexander Jamelle of Exp Realty
|
|
|
|
|
Crystallina Nera West
|
$539,900
|
|
|
|
|
 |
|
|
|
|
|
|
|
|
|
Pride and ownership is on full display at 17632 76 Street in Crystallina Nera. Welcome to this pristine and immaculate home, featuring over 1700 sq. ft. of living space with 3 beds and 2.5 b...
View Full Comments
|
|
|
|
|
|
Courtesy of Singh Gurjeet of Real Broker
|
|
|
|
|
Crystallina Nera West
|
$574,900
|
|
|
|
|
 |
|
|
|
|
MLS® System #: E4428861
Address: 17732 73 Street NW
Size: 2131 sq. ft.
Days on Website:
ACCESS Days on Website
|
|
|
|
|
|
|
|
|
|
|
Welcome to this beautiful East Facing home situated in Crystallina Nera. On entrance you will find the foyer that flows into an open-concept living area featuring 9' ceilings with a beautifu...
View Full Comments
|
|
|
|
|
|
Courtesy of May Badion Cherry of Coldwell Banker Mountain Central
|
|
|
|
|
Crystallina Nera West
|
$585,000
|
|
|
|
|
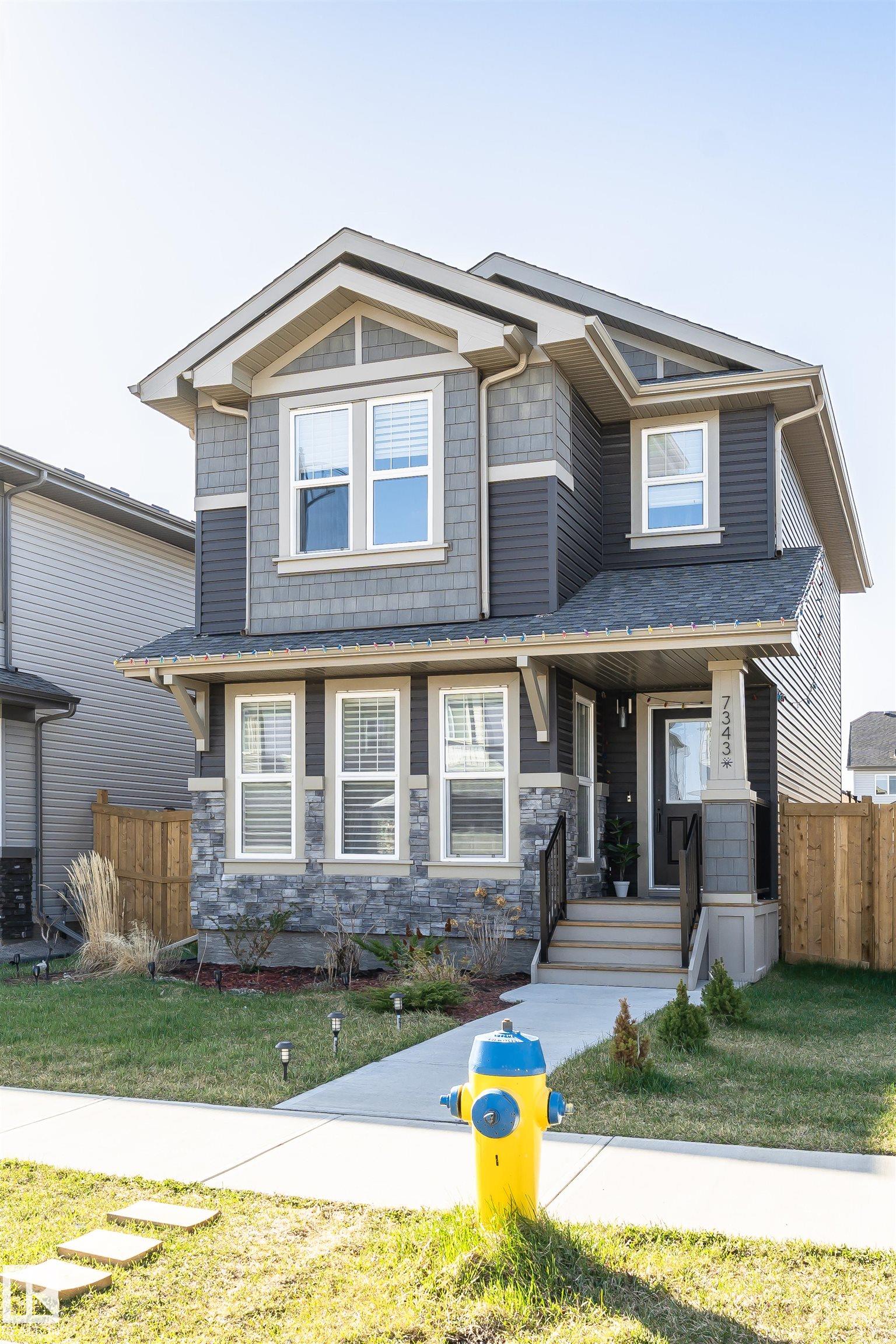 |
|
|
|
|
|
|
|
|
|
OVER 2400 SF of Living SPACE. Imagine coming home to a beautifully maintained property that feels better than a showhome - airy, modern, and truly inviting. The open-concept main floor welco...
View Full Comments
|
|
|
|
|
|
Courtesy of Afonso Paul of MaxWell Progressive
|
|
|
|
|
Crystallina Nera West
|
$599,224
|
|
|
|
|
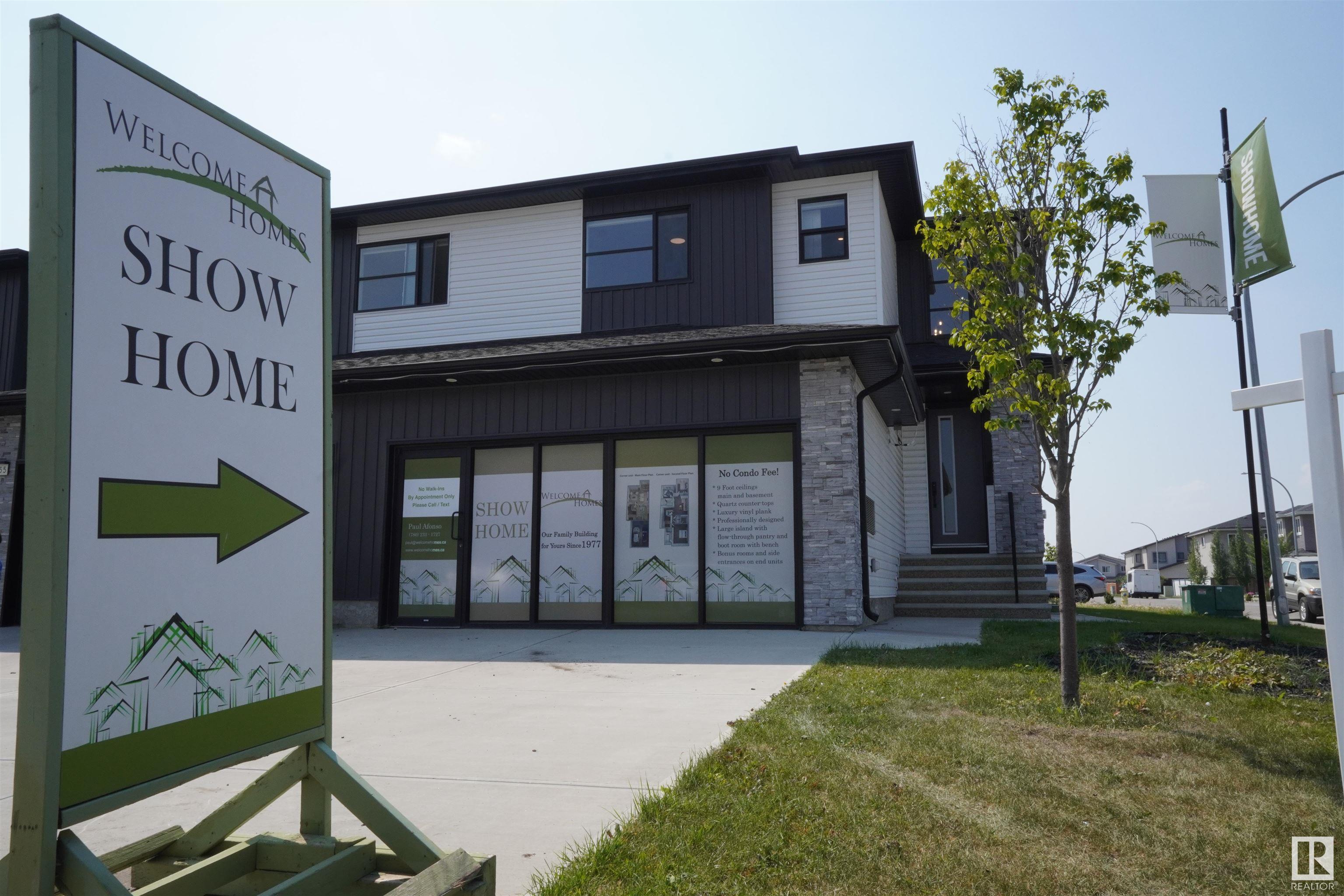 |
|
|
|
|
MLS® System #: E4448397
Address: 5557 SCHONSEE Drive
Size: 1970 sq. ft.
Days on Website:
ACCESS Days on Website
|
|
|
|
|
|
|
|
|
|
|
Stunning Former Showhome with Impressive Upgrades and Income Potential! Step into this breathtaking home, now ready for its next owners. Boasting over 1970 SQFT of luxurious living space in...
View Full Comments
|
|
|
|
|
|
Courtesy of Dhillon Jim of RE/MAX Elite
|
|
|
|
|
Crystallina Nera West
|
$599,900
|
|
|
|
|
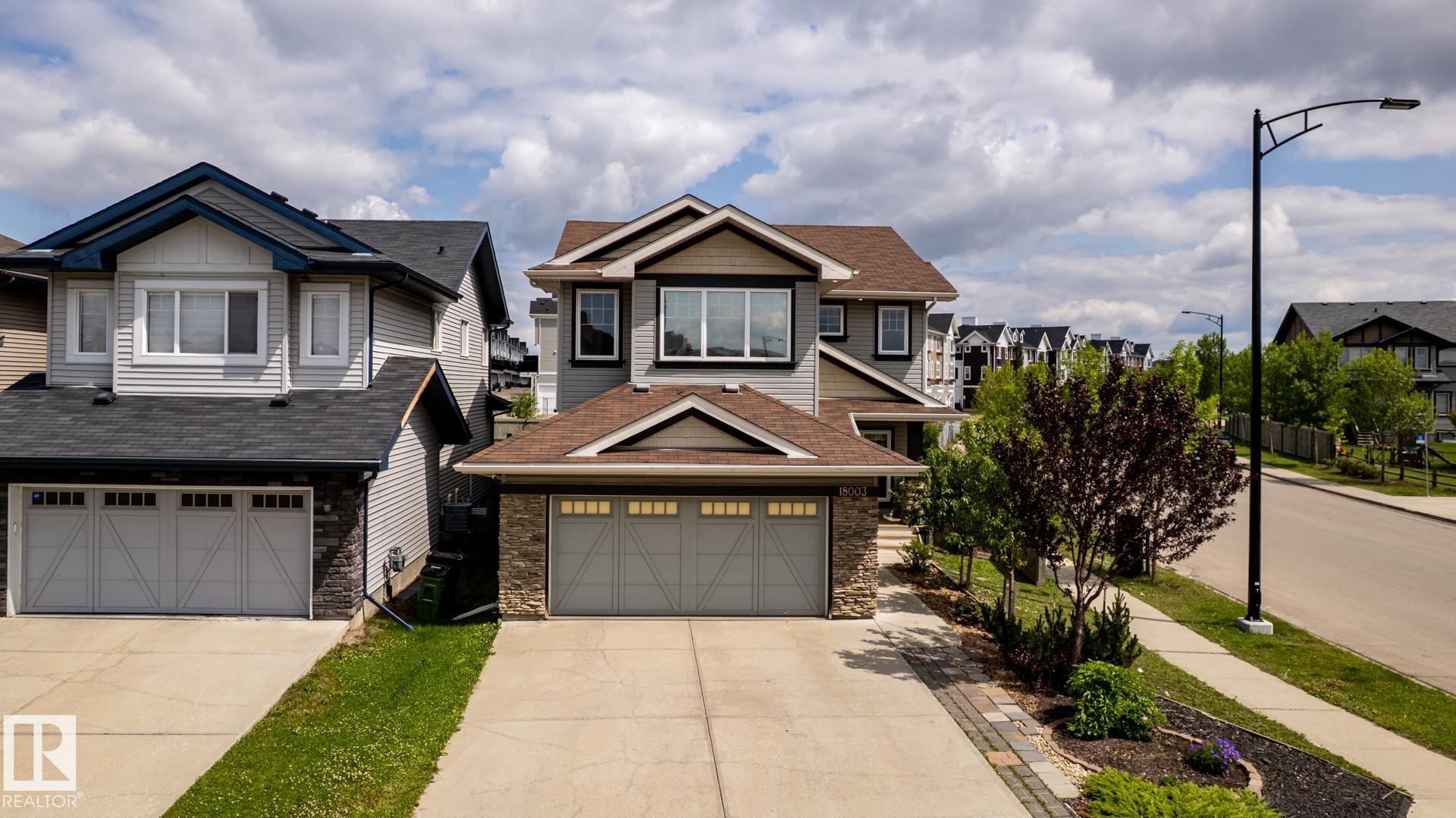 |
|
|
|
|
|
|
|
|
|
Welcome to this fantastic opportunity to own a spacious, move-in-ready home that's ideal for families or professionals seeking both space & functionality. The bright & open main floor featur...
View Full Comments
|
|
|
|
|
|
Courtesy of Parton Amber, Groome Dwayne of RE/MAX Excellence
|
|
|
|
|
Crystallina Nera West
|
$599,999
|
|
|
|
|
 |
|
|
|
|
MLS® System #: E4445064
Address: 8110 174A Avenue NW
Size: 2010 sq. ft.
Days on Website:
ACCESS Days on Website
|
|
|
|
|
|
|
|
|
|
|
Stunning CUSTOM-BUILT duplex combines functionality with elegance w/ LEGAL SUITE. Heart of the home is its spacious kitchen & dining area with largeÿisland. Adjacent to the dining is a cozy...
View Full Comments
|
|
|
|
|

